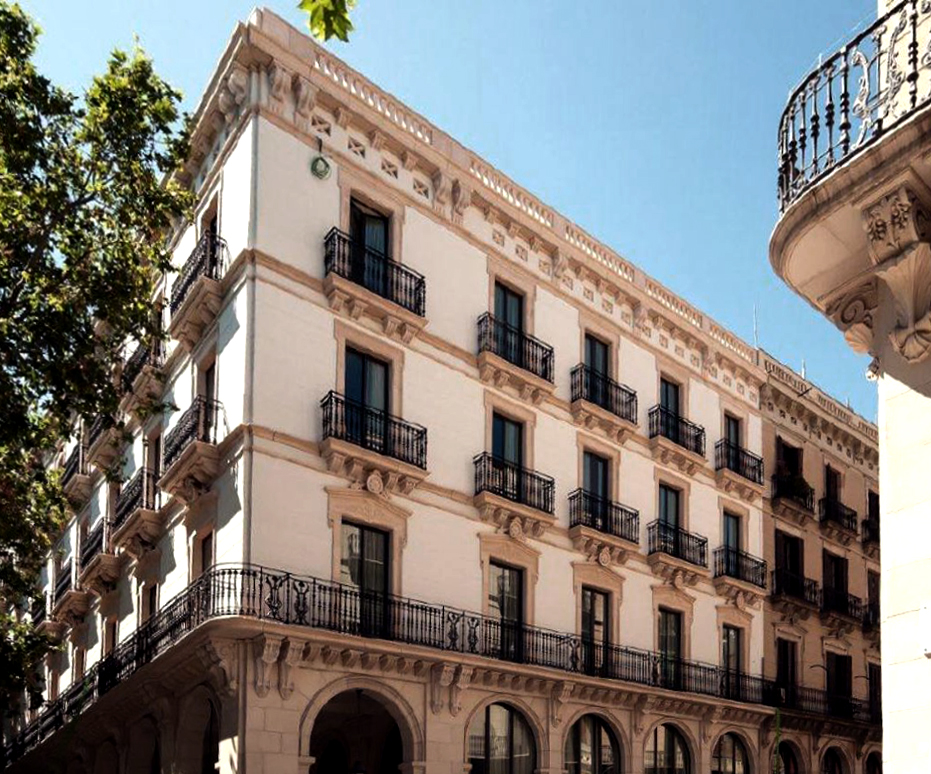
Built in just 15 months, the hotel became a regeneration engine and a tourist attraction in the neighbourhood.
The hotel group K + K Hotels, originally based in Austria, chose our team to develop their first project in a none German-speaking country, in Barcelona. Following the guidelines of the company,, the plot is located in one of the most central and representative areas of the city: the Born neighbourhood, a few meters from the Ciutadella Park and the Parlament of Catalonia Although the building site had a great potential due to its central location, the existence of an unfinished basement construction with retaining walls which no longer fit to the structural necessities of the planned building represented a serious challenge to the technical team.
Being a deplorable unhealthy space, it turned into an area of splendour and beauty. All this was part of a long process of which we were participants. Public administrations and private owners had stopped maintaining services and housing activities in the historic quarter. Therefore, the neighbourhood deteriorated until a few visionary entrepreneurs took the risk of investing in its regeneration.
The new homes and facilities attracted new neighbours and foreign residents. At that point, the neighbourhood reached its highest economic value, our hotel project is a decisive element in this reactivation.
With a total of 92 rooms -5 of them suites-, the hotel was integrated into the strict architectural scheme of the Paseo Picasso, established in 1872, by the architect Josep Fontseré i Mestres. It was the last free site in urban development after the restructuring of the Ciutadella and its conversion into a park at the end of the 19th century. The work comprised a total constructed area of about 6000 m2 that was distributed in 5 floors with residential use and 2 underground parking levels.
We had to fulfil the requirements of the municipality to build in a historic environment. The strict town planning norm obliged us to respect both height and façade morphology. For this reason, we had to adapt the floor plans of the hotel to the levels and window widths of the neighbour buildings. We did a very good job, thanks to an intensive collaboration with Heinrich Koller, president of K+K Hotels, and the project manager, Peter Lochmann, who coordinated the work of the Austrian craftsmen and designed an interior courtyard inspired by the Barcelona Pavillon of Mies van der Rohe; the British interior designer Rachel Becket, who carefully selected noble materials such as dark cedar wood to grant elegance and necessary presence to the interiors; and next to the landscape architect Manel Colominas, who designed a minimalistic Japanese garden in the interior courtyard. Our role as architects and general planners was to integrate all the agents in the design process in order to provide the interior spaces with an atmosphere that was in harmony with the noble and rigorous exterior appearance.
Without any doubt, our firm was able to comply with its strategic position: at an adverse moment that minimized the availability of local capital, the Wortmann team articulated the foreign investment through an international group of AR collaborators and the owner, working from Barcelona and Salzburg. The success was based not only on the architectural rigour but on a diligent management of time and costs that made it possible to complete the building in just 16 months and within the contract budget.
