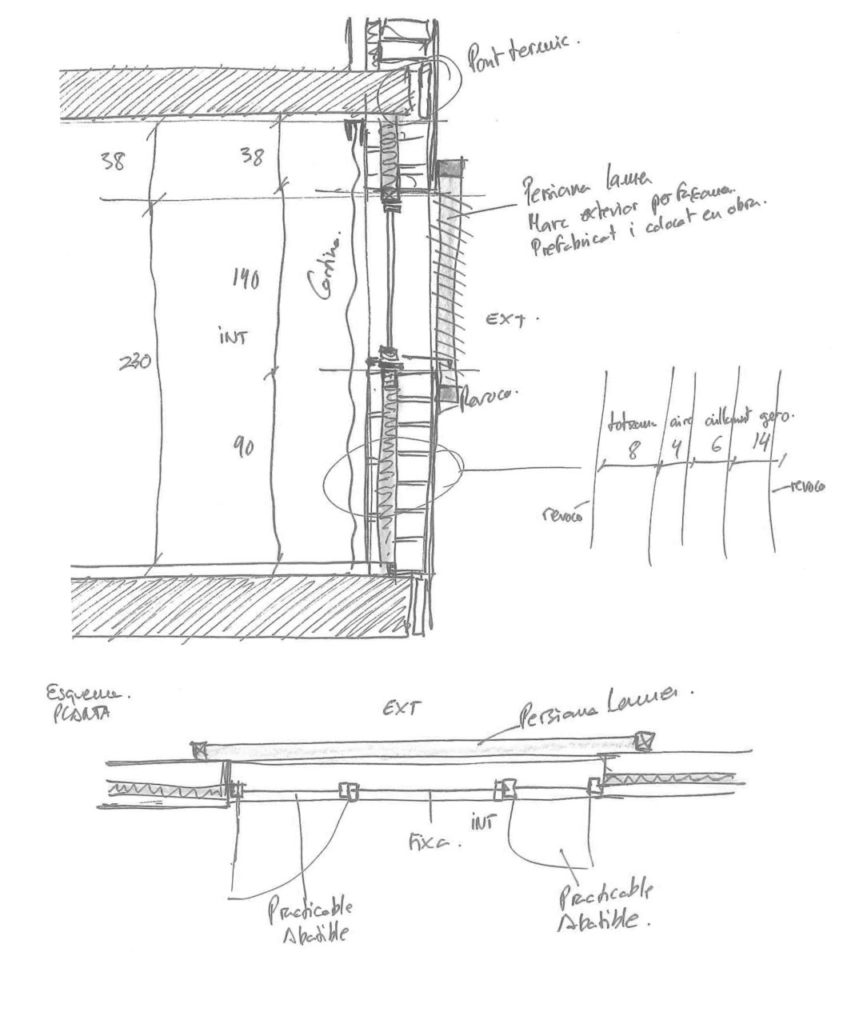In one of our latest posts, we explained the initiative of incorporating the construction of “Design-Built” projects into our offer of services and apply it in the “Casa Bellavista” project.
Today, in this article, we are going to show you a practical example of this kind of contract by just one element involved in the process: the window.
Originally, the windows were created to respond to the need of the human being to receive the light of the sun and the air to live comfortably in interior spaces. Nowadays, windows are a fundamental part of the design of buildings and a challenge for any architect; to be able to achieve, at the same time, the best conditions of habitability of the different enclosures and also to enhance the qualities of the site and its spatial possibilities.
The situation of the house in front of a forest, which is located on the south facade of the building, allowed us to integrate a total of 300 m² of glazed area in the project. However, a large amount of glass and its orientation made it necessary to select a crystal of maximum performance in terms of thermal insulation in summer. In close collaboration with our team of façade engineers, the Xavier Ferrés studio, one of the most prestigious experts in Europe, we chose a low solar factor glass with a high light transmission.
In this particular project we selected the following points as a guideline:
1_ Analysis of the site, the environment and the possibilities of the volume. Realization of a sketch in which we place openings in a way to connect the living spaces to the outside, whether to ventilate, illuminate or obtain certain views.
2_Definition of the spaces and drawing of the exact size of the carpentry. For example, we decide if the leaf may be opened or if it is preferable to use a fixed element, including skylights in the indoor bathrooms with a special glass that guarantees a very low thermal impact of the sun. As a result of this in-depth study, we opted for the use of large-format glazed sliding panels, inserting fixed panels into the whole. This solution allows generous openings of the interior spaces to the surrounding terraces.
3_ Detail design. We define if the carpentry is flush with the outside of the facade or the inside, protecting the window from the rain. From general issues to the choice of a hinge or a doorknob type are important in the design process.
4_ Market study and contact with different providers. Budget request and quality assessment of the chosen products. Visits to the supplying company and request of samples.
5_ Comparison of the different options, by quality and cost criteria, and choice of the product to be installed.
6_ Installation on site and supervision by members of our team.
7_ Commissioning and checking that the element is working correctly.

As a resume, the ”Design-Built” model has allowed us to install a top quality aluminium carpentry, supplied by the renowned Firm Garcia Faura, at a cost which was 15 % under the local marketplace level.
