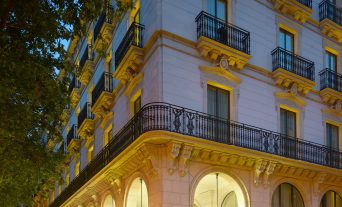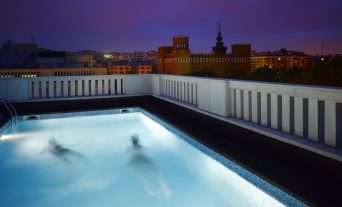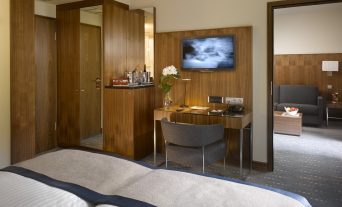
K+K Hotel Picasso
The K + K Hotel Picasso Barcelona is a new hotel classified with 4 stars and located in Paseo Picasso adjacent to Ciutadella Park in Barcelona’s Born district.
The strict planning rules determine the height of the floors and Their distribution. To make the most of the hotel business, the maximum buildable Were exhausted meters with a Total of 4 floors plus attic and two basements for parking.
Similarly, the outward appearance Municipal Also Follows guidelines and this is why the Adopts a classic facade image That respects the surrounding buildings, The entire enclosure is made of artificial stone blocks lining the rest of the ride. In the courtyards, plaster was chosen as the finish on the lower floors Which will be covered by vegetation. To allow exit from the rooms there are balconies protected That Have Been through iron railings or stone balustrades ACCORDING TO The Image of the rails of the neighbors.
For the interior design, Wortmann Architects collaborated With the London office interiors led by Rachel Becket, R Interiors. Rachel’s team, following Their philosophy of understanding the Existing Building before intervening in it, work hard Together with our team, consulting us at all times to Obtain an homogeneous construction composition.
Interior materials aim to offer a lofty image, According to K + K Hotels guidelines, but fresh and contemporaneous Maintaining a Mediterranean touch inspired in Barcelona city.
- Type: Corporate Architecture
- Date: 2012
- Location: Barcelona
- Promoter: K + K Hotel
- Size: 4,000 m ²
- Budget: Not available
- Photographs: Archive




