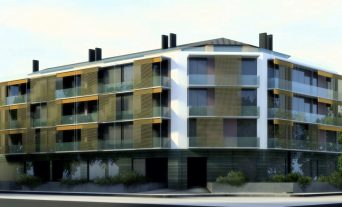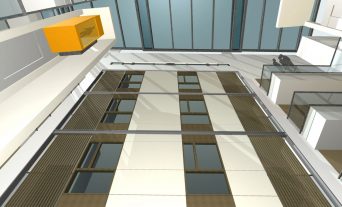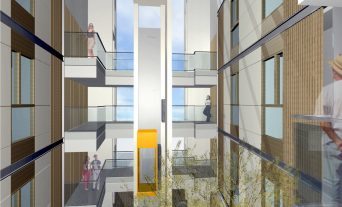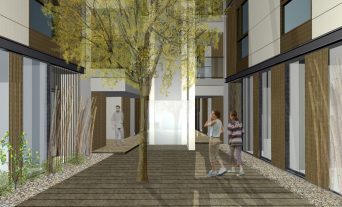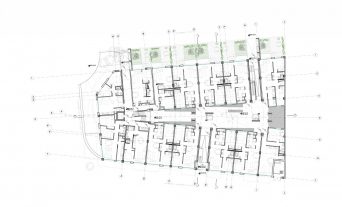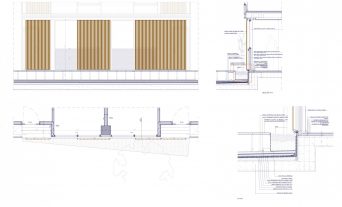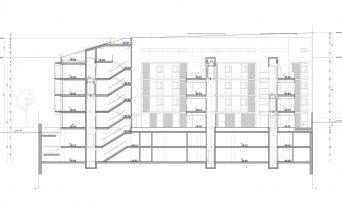
Akasvayu
The ambition was to design an apartment building with 56 flats. The functional program has 2 basement floor as car park and storage for the flats, a ground floor with flats, another 3 floors with flats and on the top a penthouse. Furthermore, its affording in an urban scale a quite big space in a central area.
It is intended to optimize the use at each floor to accommodate flats for 3 or 4 people with an area between 40 and 110 m2. The aim is to achieve the maximum of versatility of space, of surface and natural light.
Another general idea was the emergence of a large common area, open and attractive, where the neighbours can enjoy their free time and live together.
- Type : Residential Architecture
- Date : 2006
- Location : Figueras, Girona
- Promoter : Not available
- Size : Not available
- Budget : Not available
- Photographs : Archive
