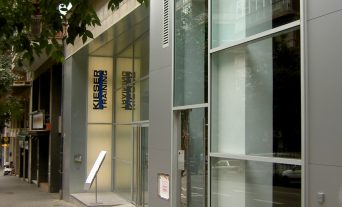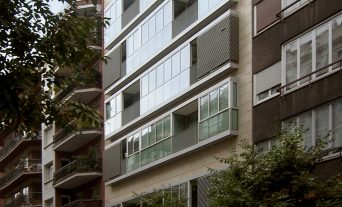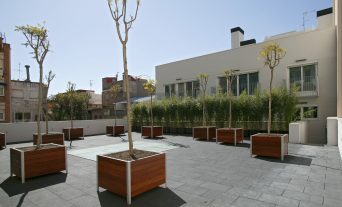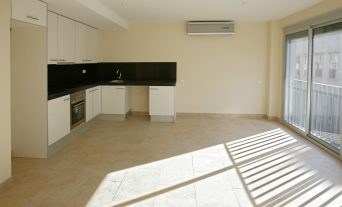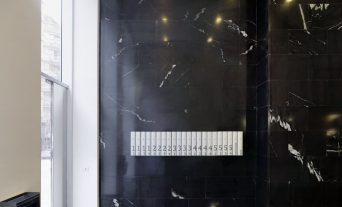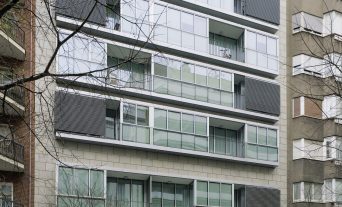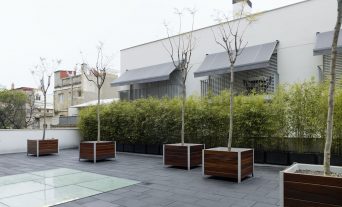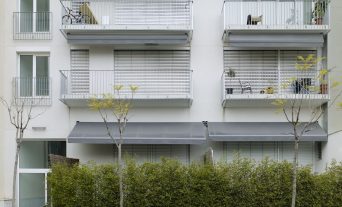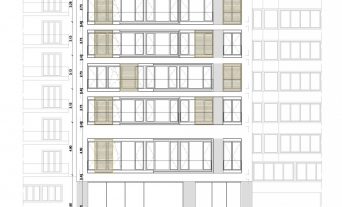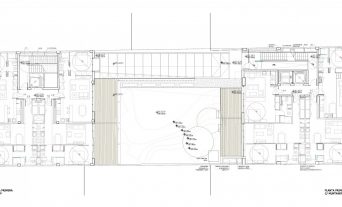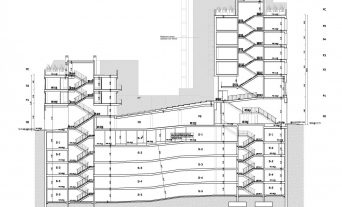
Muntaner
It is a apartment building Consisting of two parts built as a tower at both ends of the site (the one in the street Muntaner from ground floor to the 5th floor and the other one in the Calle de Camp from ground floor to the 2nd floor ) and adjacent to the façade Which is oriented to the road.
Both bodies are connected in the ground floor With its commercial shop. They communicate to each other through the yard, With its accesses through the first floor of the street Muntaner and through the attic of Camp Street.
In the basement the building has 5 floors. One of them is for the use of the shop and the remaining 4 floors are Intended as a car park with 89 parking slots.
The functional program is composed by 28 houses, eight in the Calle de Camp and 20 in the Calle de Muntaner with a size Between 36 and 57 m2, designed for two people With the aim of Achieving the maximum of versatility of space, of surface and Natural light.
- Type: Residential Architecture
- Date: 2008
- Location: Calle Muntaner No. 529, Barcelona
- Promoter: Landon Corporate Group
- Size: 7,029 m ²
- Budget: 6,500,000 €
- Photographs: Archive
