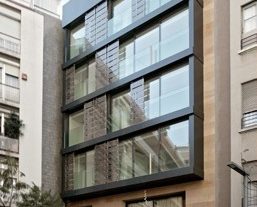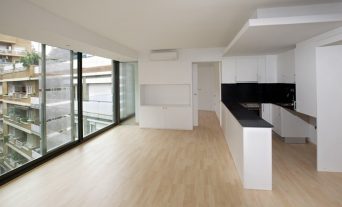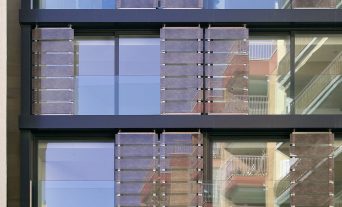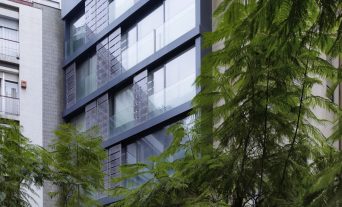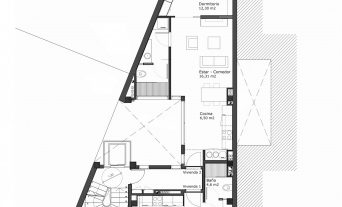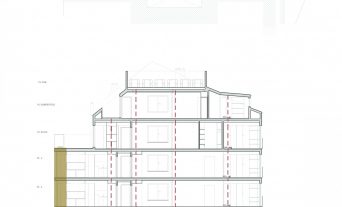
Julio Verne
The building is situated in a narrow plot on a corner in Sarriá – Sant Gervasio. The shape of the structure is conditioned by the neighbouring buildings and the lack of space between these.
The project consists of the complete refurbishment of the building and its façade and the creation of eleven apartments. Maximum use of the limited available floor space is to be made. The apartments have a floor area of between 43 and 48m2 and are comprised of one main open space where the kitchen, living room and sleeping area are located. The only closed space in the development is the bathroom.
The main façade is flush with the neighbouring buildings and from this extends a second façade – a covered balcony of 95cm depth. The balcony is composed of large sliding windows and glass railings. The façade is completed with a lattice window which facilitates the movement of air and light. The inner, main façade is ventilated and is finished with large panels made from laminated ceramic, an innovative material of simple maintenance.
The project added considerable value to an existing building, giving it a contemporary image. The original materials of the building were maintained as far as possible and the project was completed within the limits of a restricted budget.
- Type : Residential Architecture
- Date : 2006
- Location : Calle Julio Verne Nº 7-9, Barcelona
- Promoter : Landon Grupo Corporativo
- Size : 832 m²
- Budget : 1.250.000 €
- Photographs : Archive
