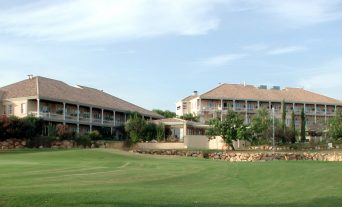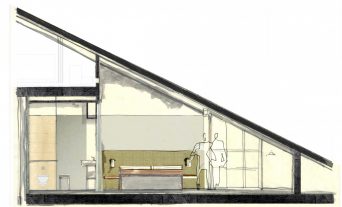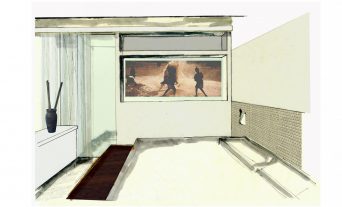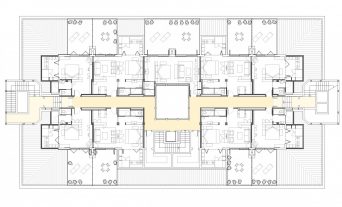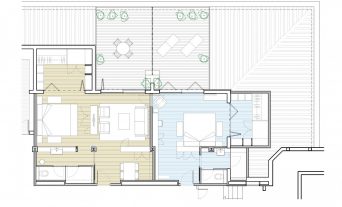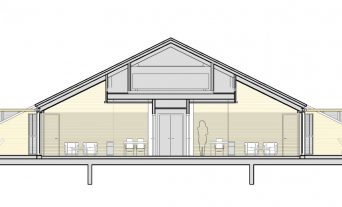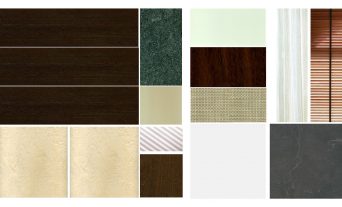
Hotel Portals Nous Suite
The client’s brief required a renovation of the façade of its warehouse buildings which would seek maximum integration with the pre-existing elements of the site. The challenge of the project lay in bringing a contemporary image to this manufacturer of hydraulic trucks for whom W&B have worked on various occasions.
The proposal seeks to emphasise the horizontality of the façade, whilst at the same time breaking the volume of the building into three main sections. This is set off through the addition of a curtain wall in the office access area.
Innovative materials were used in the renovation of the façade – perforated metal sheeting, a ventilated facade clad in natural stone and a curtain wall at the level of the first floor fixed by means of a metal substructure. The façade openings on the ground floor were also modified to admit more natural light and this can be controlled on both floors through the addition of blinds.
The modifications contribute to an improved, more modern image and set the tone for future renovation work in the office areas and warehouses.
- Type : Corporate Architecture
- Date : 2006
- Location : Calviá, Mallorca
- Promoter : Lindner Hotels
- Size : 1.733 m²
- Budget : 2.246.380 €
- Photographs : Archive
