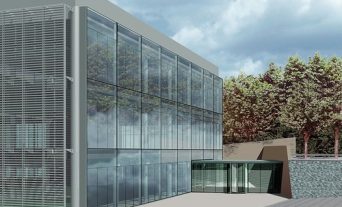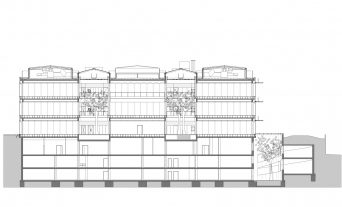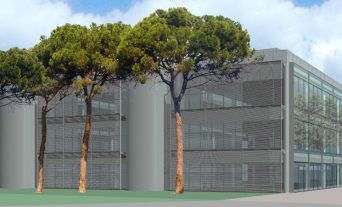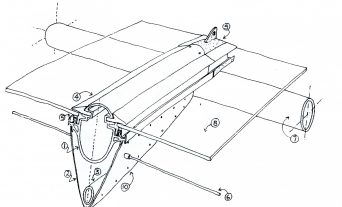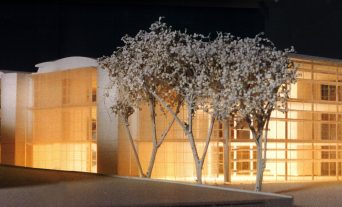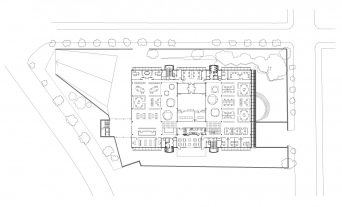
Sede MEFF
This project, undertaken for a company in the futures market demonstrates enhancement of flexibility in work spaces and the adaptability of interior installations. The project consists of a detached building with four upper floors, three basement floors and is surrounded by a gardened area.
The upper floors house the offices and calculation centre; the basement floors are used for archives, workshops and parking. Three rectangular platforms of more than 540m2 on each floor house open plan office space. The structure is flanked by four service towers containing the vertical circulation, technical installations and washroom facilities. The three office modules are connected by two rectangular roof-top atriums. The variation in texture and colour of the façade intimates the interior layout of the building.
The structures and installations undertaken by Ove Arup and Partners were designed to integrate with the architecture to maximise efficiency, to simplify the construction and to meet the demands for safety, flexibility and energy consumption. The combination of different forms of solar protection, depending on the orientation of the façades and the use of high performance glass, represents an important means to maintain low energy consumption. These design strategies were innovative for the time in which they were applied.
- Type : Corporate Architecture
- Date : 1995
- Location : C. de Esplugues 98-100, Barcelona
- Promoter : MEFF, S.A.
- Size : 12.975 m²
- Budget : 4.117.000 €
- Photographs : Archive
